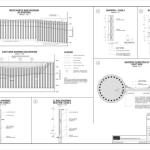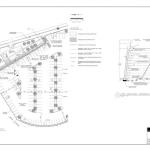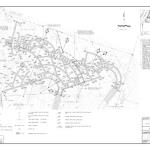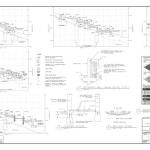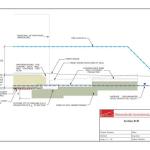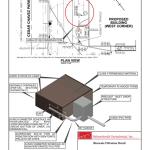EXPERTISE
CONSTRUCTION DRAWINGS
CONSTRUCTION DRAWINGS SERVICES
- Landslide Mitigation - Buttresses, Shear Pins, Tiebacks
- Grading and Improvement Plans for Site Stabilization
- Plan Submittal and Permitting Assistance
- Coastal Development Permitting Assistance
- Technical Illustration
- 3D Geologic Modeling
- 3D Modeling of Earthwork Quantities
5931 Sea Lion Place, Suite 102
Carlsbad, CA 92010
Phone: (760) 579-0333 | Fax: (760) 579-0230
© 2025 Helenschmidt Geotechnical, Inc. All rights reserved.
GEOTECHNICAL SERVICES
DESIGN & ANALYSES
OTHER SERVICES
